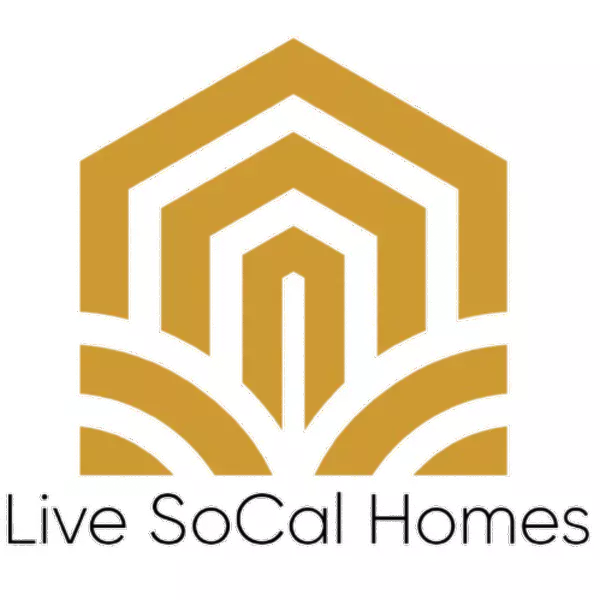
GALLERY
PROPERTY DETAIL
Key Details
Sold Price $675,000
Property Type Single Family Home
Sub Type Single Family Residence
Listing Status Sold
Purchase Type For Sale
Square Footage 1, 638 sqft
Price per Sqft $412
Subdivision Park Place
MLS Listing ID OC25032101
Sold Date 04/02/25
Bedrooms 3
Full Baths 2
Half Baths 1
Construction Status Turnkey
HOA Fees $221/mo
HOA Y/N Yes
Year Built 2023
Lot Size 2,112 Sqft
Property Sub-Type Single Family Residence
Location
State CA
County San Bernardino
Area 686 - Ontario
Building
Lot Description 0-1 Unit/Acre, Back Yard, Cul-De-Sac
Story 2
Entry Level Two
Foundation Slab
Sewer Public Sewer
Water Public
Architectural Style Traditional
Level or Stories Two
New Construction No
Construction Status Turnkey
Interior
Interior Features Breakfast Bar, Crown Molding, Separate/Formal Dining Room, Eat-in Kitchen, Open Floorplan, Pantry, Quartz Counters, Recessed Lighting, All Bedrooms Up, Loft, Primary Suite, Walk-In Pantry, Walk-In Closet(s)
Heating Central
Cooling Central Air
Flooring Vinyl, Wood
Fireplaces Type None
Fireplace No
Appliance Built-In Range, Dishwasher, Gas Cooktop, Gas Oven, Gas Range, Microwave, Water Heater
Laundry Washer Hookup, Gas Dryer Hookup, Inside, Laundry Closet, Laundry Room
Exterior
Exterior Feature Awning(s)
Parking Features Door-Multi, Direct Access, Garage, Public, On Street
Garage Spaces 2.0
Garage Description 2.0
Fence Block, Vinyl
Pool Community, Association
Community Features Curbs, Sidewalks, Pool
Utilities Available Cable Available, Cable Connected, Electricity Available, Electricity Connected, Natural Gas Available, Natural Gas Connected, Phone Available, Phone Connected, Sewer Available, Sewer Connected, Water Available, Water Connected
Amenities Available Clubhouse, Sport Court, Maintenance Grounds, Playground, Pool, Recreation Room, Spa/Hot Tub
View Y/N Yes
View Hills, Mountain(s)
Roof Type Tile
Accessibility See Remarks
Porch Rear Porch, Concrete, Covered, Patio, Porch, Stone
Total Parking Spaces 2
Private Pool No
Schools
Elementary Schools Ranch View
Middle Schools Grace Yokl
High Schools Colony
School District Chaffey Joint Union High
Others
HOA Name Park Place
Senior Community No
Tax ID 1073411680000
Acceptable Financing Cash, Cash to New Loan, Conventional, 1031 Exchange, VA Loan
Listing Terms Cash, Cash to New Loan, Conventional, 1031 Exchange, VA Loan
Financing Conventional
Special Listing Condition Standard
SIMILAR HOMES FOR SALE
Check for similar Single Family Homes at price around $675,000 in Ontario,CA

Active
$925,000
1849 S San Antonio AVE, Ontario, CA 91762
Listed by Kim Wurm of COLDWELL BANKER BLACKSTONE RTY3 Beds 2 Baths 1,096 SqFt
Pending
$649,998
840 N North Benson AVE, Ontario, CA 91762
Listed by Lupe Marie Gomez of Century 21 Masters4 Beds 2 Baths 1,610 SqFt
Active Under Contract
$819,999
4807 Tangerine Way, Ontario, CA 91762
Listed by Joi Zerbel of Seven Gables Real Estate4 Beds 3 Baths 2,214 SqFt
CONTACT









