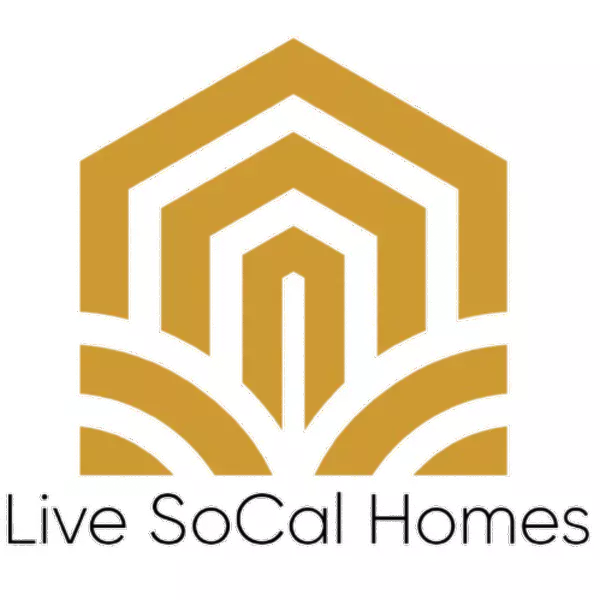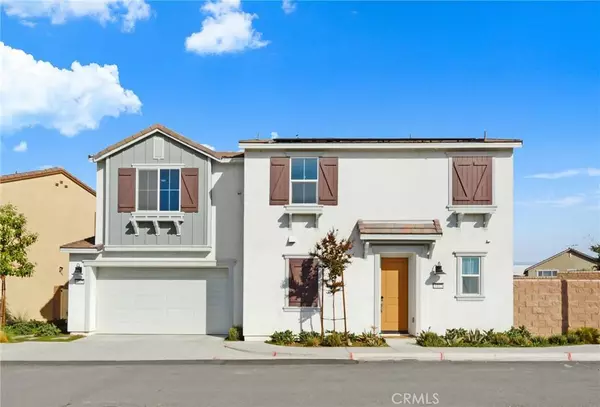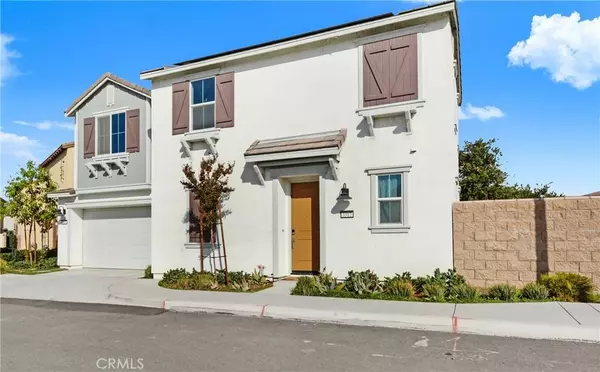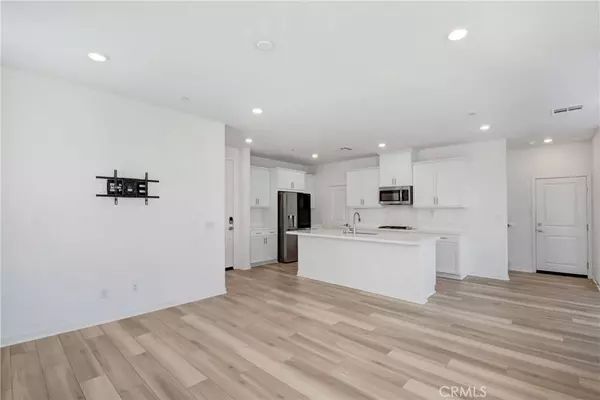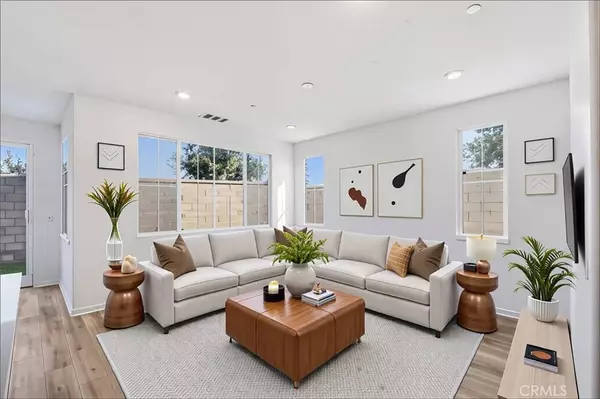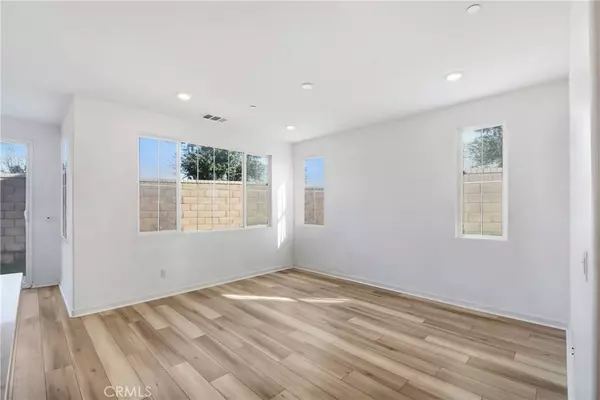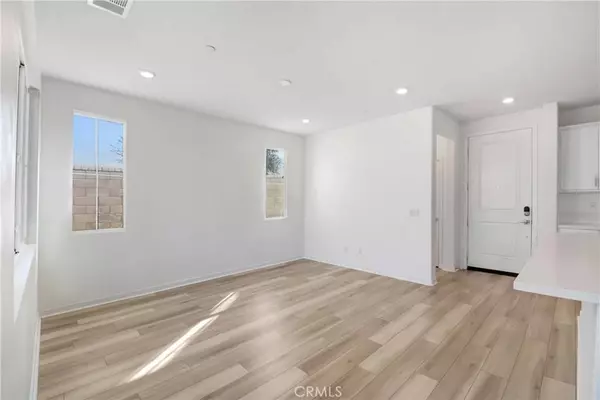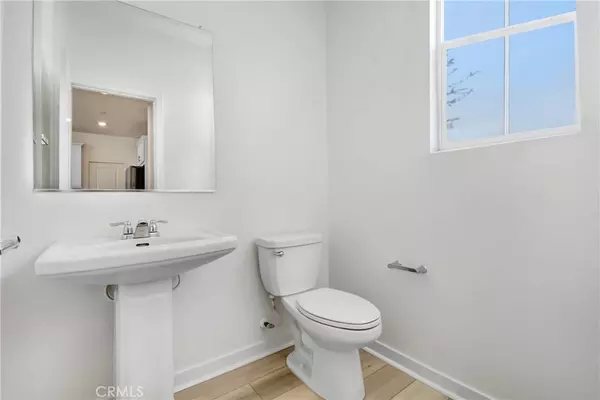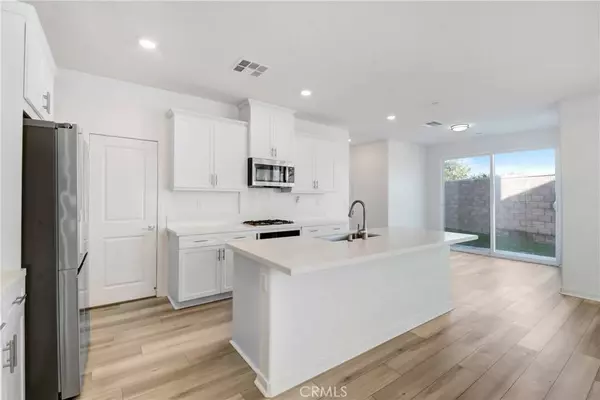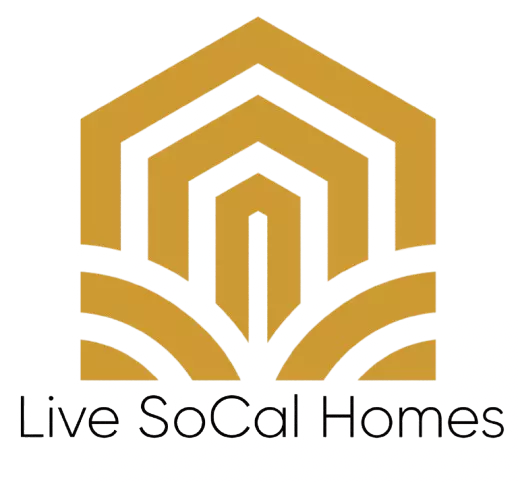
GALLERY
PROPERTY DETAIL
Key Details
Sold Price $660,000
Property Type Single Family Home
Sub Type Single Family Residence
Listing Status Sold
Purchase Type For Sale
Square Footage 1, 638 sqft
Price per Sqft $402
Subdivision Parkplace
MLS Listing ID OC25232108
Sold Date 12/01/25
Bedrooms 3
Full Baths 2
Half Baths 1
Construction Status Updated/Remodeled, Turnkey
HOA Fees $221/mo
HOA Y/N Yes
Year Built 2023
Lot Size 3,001 Sqft
Property Sub-Type Single Family Residence
Location
State CA
County San Bernardino
Area 686 - Ontario
Building
Lot Description 0-1 Unit/Acre, Close to Clubhouse, Corner Lot, Landscaped, Level, Yard
Story 2
Entry Level Two
Sewer Public Sewer
Water Public, See Remarks
Architectural Style See Remarks, Traditional
Level or Stories Two
New Construction No
Construction Status Updated/Remodeled,Turnkey
Interior
Interior Features Breakfast Bar, Ceiling Fan(s), Separate/Formal Dining Room, Eat-in Kitchen, High Ceilings, Open Floorplan, Pantry, Quartz Counters, Recessed Lighting, See Remarks, Unfurnished, All Bedrooms Down, Loft, Primary Suite, Walk-In Pantry, Walk-In Closet(s)
Heating Central, See Remarks
Cooling Central Air, See Remarks
Flooring Carpet, Laminate, See Remarks, Stone, Tile, Vinyl, Wood
Fireplaces Type None
Fireplace No
Appliance Built-In Range, Convection Oven, Dishwasher, Gas Oven, Microwave, Refrigerator, Water Heater, Dryer, Washer
Laundry Washer Hookup, Gas Dryer Hookup, Laundry Room, See Remarks, Upper Level
Exterior
Parking Features Door-Multi, Direct Access, Garage Faces Front, Garage, On Street
Garage Spaces 2.0
Garage Description 2.0
Fence Block
Pool Community, See Remarks, Association
Community Features Curbs, Dog Park, Park, Preserve/Public Land, Storm Drain(s), Street Lights, Sidewalks, Pool
Utilities Available Cable Available, Cable Connected, Electricity Available, Electricity Connected, Natural Gas Available, Natural Gas Connected, Phone Available, Phone Connected, Sewer Available, Sewer Connected, See Remarks, Water Available, Water Connected
Amenities Available Clubhouse, Sport Court, Dog Park, Maintenance Grounds, Meeting Room, Management, Meeting/Banquet/Party Room, Maintenance Front Yard, Outdoor Cooking Area, Other Courts, Barbecue, Picnic Area, Playground, Pool, Pets Allowed, Recreation Room, Spa/Hot Tub, Tennis Court(s)
View Y/N Yes
View Hills, Neighborhood
Accessibility See Remarks
Porch Rear Porch, Concrete, Patio, Porch
Total Parking Spaces 2
Private Pool No
Schools
Elementary Schools Ranch View
Middle Schools Grace Yokl
High Schools Colony
School District Chaffey Joint Union High
Others
HOA Name Parkplace
Senior Community No
Tax ID 1073411740000
Security Features Carbon Monoxide Detector(s),Fire Detection System,Smoke Detector(s)
Acceptable Financing Cash, Cash to Existing Loan, Cash to New Loan, Conventional, 1031 Exchange, FHA, VA Loan
Green/Energy Cert Solar
Listing Terms Cash, Cash to Existing Loan, Cash to New Loan, Conventional, 1031 Exchange, FHA, VA Loan
Financing Other
Special Listing Condition Standard
SIMILAR HOMES FOR SALE
Check for similar Single Family Homes at price around $660,000 in Ontario,CA

Active
$925,000
1849 S San Antonio AVE, Ontario, CA 91762
Listed by Kim Wurm of COLDWELL BANKER BLACKSTONE RTY3 Beds 2 Baths 1,096 SqFt
Open House
$824,999
3204 East Denali Drive, Ontario, CA 91762
Listed by Aj Chopra of eHomes5 Beds 3 Baths 2,765 SqFt
Active Under Contract
$819,999
4807 Tangerine Way, Ontario, CA 91762
Listed by Joi Zerbel of Seven Gables Real Estate4 Beds 3 Baths 2,214 SqFt
CONTACT
