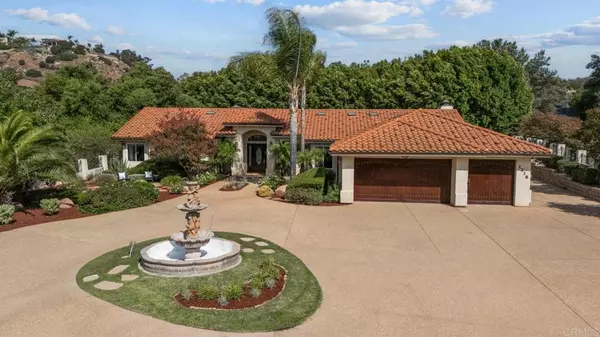2238 Tina ST El Cajon, CA 92019
UPDATED:
11/13/2024 09:07 PM
Key Details
Property Type Single Family Home
Sub Type Single Family Residence
Listing Status Active
Purchase Type For Sale
Square Footage 3,252 sqft
Price per Sqft $615
MLS Listing ID PTP2406961
Bedrooms 4
Full Baths 2
Half Baths 1
Construction Status Turnkey
HOA Y/N No
Year Built 2004
Lot Size 1.170 Acres
Lot Dimensions Assessor
Property Description
Location
State CA
County San Diego
Area 92019 - El Cajon
Zoning R-1:SINGLE FAM-RES
Rooms
Other Rooms Shed(s)
Main Level Bedrooms 4
Interior
Interior Features Breakfast Bar, Breakfast Area, Cathedral Ceiling(s), Separate/Formal Dining Room, Granite Counters, Open Floorplan, Pantry, Recessed Lighting, Bar, Bedroom on Main Level, Main Level Primary, Walk-In Pantry, Walk-In Closet(s)
Heating Central, Forced Air, Fireplace(s), Natural Gas, Zoned
Cooling Central Air, Electric, Zoned
Flooring Stone, Wood
Fireplaces Type Family Room, Living Room, Primary Bedroom
Fireplace Yes
Appliance 6 Burner Stove, Convection Oven, Double Oven, Dishwasher, Disposal, Gas Water Heater, Microwave, Refrigerator, Range Hood, Warming Drawer
Laundry Inside, Laundry Room
Exterior
Exterior Feature Rain Gutters
Garage Circular Driveway, Concrete, Door-Multi, Door-Single, Garage, Gated, RV Access/Parking
Garage Spaces 3.0
Garage Description 3.0
Fence Chain Link, Masonry, Privacy
Pool None
Community Features Curbs, Foothills
Utilities Available Cable Available, Electricity Connected, See Remarks
View Y/N Yes
View Hills, Mountain(s)
Roof Type Tile
Accessibility No Stairs, Accessible Hallway(s)
Porch Concrete, Covered, Patio
Attached Garage Yes
Total Parking Spaces 13
Private Pool No
Building
Lot Description Back Yard, Drip Irrigation/Bubblers, Front Yard, Garden, Sprinklers In Rear, Lawn, Landscaped, Level
Dwelling Type House
Story 1
Entry Level One
Foundation Concrete Perimeter
Architectural Style Ranch
Level or Stories One
Additional Building Shed(s)
New Construction No
Construction Status Turnkey
Schools
School District Grossmont Union
Others
Senior Community No
Tax ID 5170213500
Security Features Carbon Monoxide Detector(s),Fire Detection System,Fire Sprinkler System,Security Gate,Smoke Detector(s)
Acceptable Financing Cash, Conventional, FHA, VA Loan
Listing Terms Cash, Conventional, FHA, VA Loan
Special Listing Condition Standard

GET MORE INFORMATION




