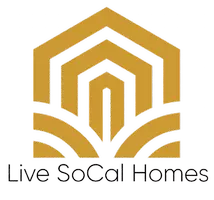43627 Regata CT Indio, CA 92203
UPDATED:
Key Details
Property Type Single Family Home
Sub Type Single Family Residence
Listing Status Active
Purchase Type For Rent
Square Footage 2,697 sqft
Subdivision Terra Lago (30924)
MLS Listing ID OC25167177
Bedrooms 4
Full Baths 2
Half Baths 1
HOA Y/N Yes
Rental Info 12 Months
Year Built 2005
Lot Size 9,583 Sqft
Property Sub-Type Single Family Residence
Property Description
Step inside to discover six generous bedrooms and four well appointed bathrooms, each designed for privacy and comfort. Nestled at the end of a tranquil cul de sac, the home welcomes you with a charming oversized porch. As you enter, soaring ceilings create an atmosphere of grandeur.
The main level features an inviting living and dining area along with an upgraded chef's kitchen outfitted with newer appliances, stunning custom quartz countertops with a waterfall edge, a breakfast bar and plenty of storage. The family room, currently serving as a dining room, is warmed by a fireplace and opens directly to the backyard, making it perfect for gatherings. On this level you will find a main floor ensuite as well as an additional secluded suite ideal for guests, caregivers or use as a studio. A convenient laundry room with garage access completes the main floor.
Upstairs, an open loft provides a wonderful space for a game or media room. The private primary suite offers a spacious walk in closet and a cheerful bathroom with double vanity, large shower and water closet. Three additional well sized bedrooms and a gracious bathroom complete the upper level.
Outside, a huge backyard invites you to unwind and entertain. Enjoy evenings by the firepit conversation area, dine under the stars or use the expansive lawn for a volleyball court, croquet or a putting green, all bordered by fruit trees. Residents of Terra Lago enjoy access to a newly renovated recreation center and an Olympic sized pool that opens in late spring. Come and embrace this luxurious lifestyle!
Location
State CA
County Riverside
Area 309 - Indio North Of East Valley
Rooms
Main Level Bedrooms 2
Interior
Interior Features Bedroom on Main Level, Dressing Area, Primary Suite, Walk-In Closet(s)
Heating Central
Cooling Central Air
Fireplaces Type Dining Room, Family Room, Gas, Gas Starter
Furnishings Negotiable
Fireplace Yes
Laundry Laundry Room
Exterior
Parking Features Boat, Driveway, Paved, RV Access/Parking
Garage Spaces 3.0
Garage Description 3.0
Pool Association, Community
Community Features Dog Park, Park, Sidewalks, Pool
View Y/N Yes
View Mountain(s)
Total Parking Spaces 3
Private Pool No
Building
Lot Description Back Yard, Cul-De-Sac, Front Yard, Greenbelt, Lawn
Dwelling Type House
Story 2
Entry Level Two
Sewer Public Sewer
Water Public
Level or Stories Two
New Construction No
Schools
School District Desert Sands Unified
Others
Pets Allowed Yes
Senior Community No
Tax ID 696140009
Special Listing Condition Standard
Pets Allowed Yes




