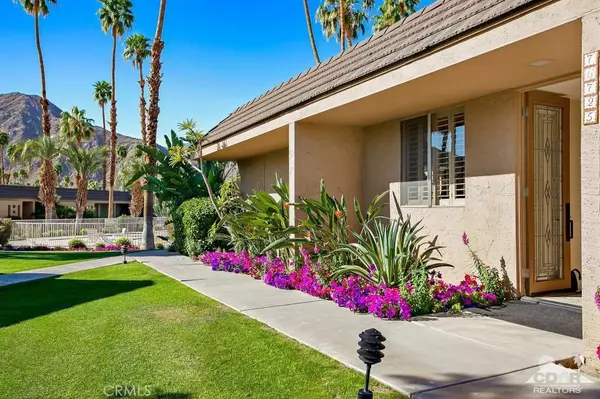For more information regarding the value of a property, please contact us for a free consultation.
76725 Roadrunner DR Indian Wells, CA 92210
Want to know what your home might be worth? Contact us for a FREE valuation!

Our team is ready to help you sell your home for the highest possible price ASAP
Key Details
Sold Price $505,000
Property Type Condo
Sub Type Condominium
Listing Status Sold
Purchase Type For Sale
Square Footage 2,250 sqft
Price per Sqft $224
Subdivision Indian Wells C.C.
MLS Listing ID 217006362DA
Sold Date 06/14/18
Bedrooms 3
Full Baths 3
Condo Fees $460
Construction Status Updated/Remodeled
HOA Fees $460/mo
HOA Y/N Yes
Year Built 1972
Lot Size 3,920 Sqft
Property Description
INCREDIBLE SOUTH mountain views from this 3 Bedroom 3 Bath Sandpiper home. Remodeled and highly upgraded in 2013. Completely new kitchen with cabinets, slab granite counters, gas cooktop and appliances. Travertine floors throughout the great room, kitchen, back patio and interior courtyard. Other upgrades include new foam roof in 2007, new A/C ducting throughout and new condensing unit in 2011, central evaporative cooling system in house and garage, updated switches and GFI receptacles and CAT 5 wire to each room. In addition all rooms wired for central music system. Some furnishings available for purchase outside of escrow.
Location
State CA
County Riverside
Area 325 - Indian Wells
Interior
Interior Features High Ceilings, Open Floorplan, Recessed Lighting, Wired for Sound, Multiple Primary Suites, Primary Suite, Walk-In Closet(s)
Heating Central, Forced Air
Cooling Central Air, Evaporative Cooling
Flooring Carpet, Stone
Fireplace No
Appliance Dishwasher, Electric Oven, Gas Cooktop, Disposal, Microwave, Refrigerator, Range Hood
Laundry Laundry Room
Exterior
Garage Spaces 2.0
Garage Description 2.0
Pool Electric Heat, In Ground
Community Features Golf, Gated
Amenities Available Maintenance Grounds, Insurance, Barbecue, Security, Trash
View Y/N Yes
View Mountain(s), Pool
Roof Type Foam
Porch Stone
Attached Garage Yes
Total Parking Spaces 2
Private Pool Yes
Building
Story One
Entry Level One
Foundation Slab
Level or Stories One
New Construction No
Construction Status Updated/Remodeled
Others
HOA Name Sandpiper 11
Senior Community No
Tax ID 633440011
Security Features Gated Community
Acceptable Financing Cash, Cash to New Loan
Listing Terms Cash, Cash to New Loan
Financing VA
Special Listing Condition Standard
Read Less

Bought with Brandon Thompson • HomeSmart
GET MORE INFORMATION




