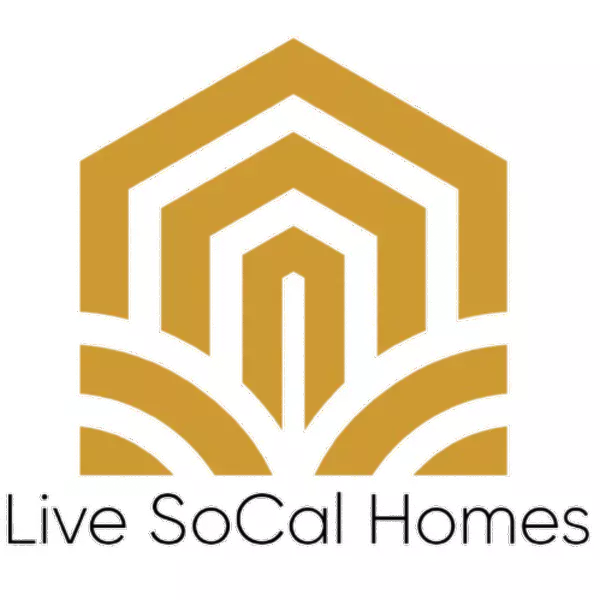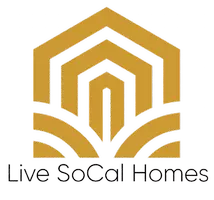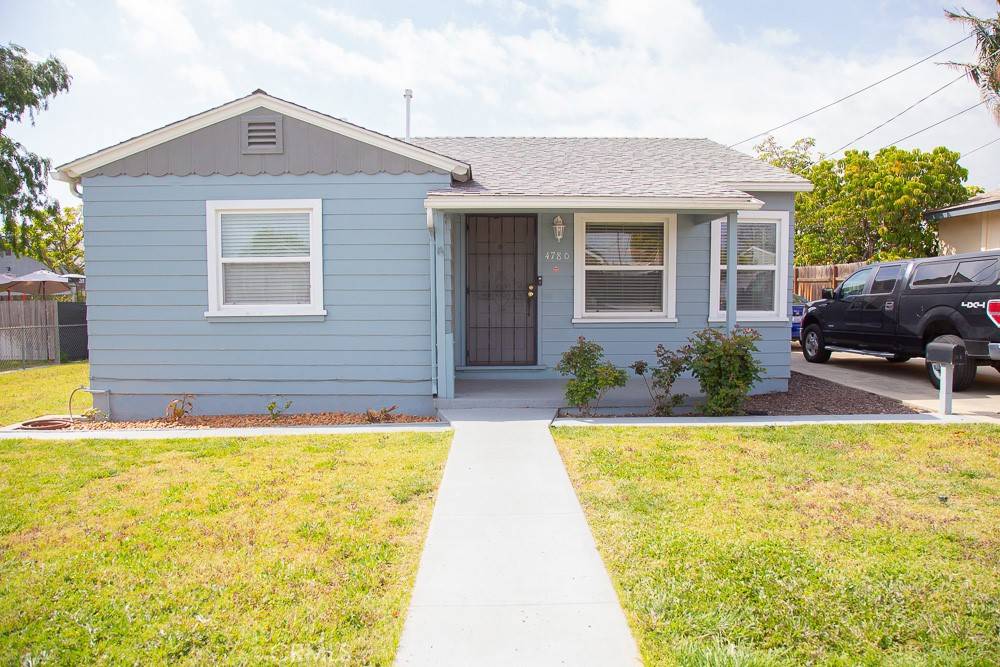For more information regarding the value of a property, please contact us for a free consultation.
4780 71st ST La Mesa, CA 91942
Want to know what your home might be worth? Contact us for a FREE valuation!

Our team is ready to help you sell your home for the highest possible price ASAP
Key Details
Sold Price $890,000
Property Type Single Family Home
Sub Type Single Family Residence
Listing Status Sold
Purchase Type For Sale
Square Footage 1,036 sqft
Price per Sqft $859
Subdivision La Mesa
MLS Listing ID WS22056386
Sold Date 04/26/22
Bedrooms 3
Full Baths 2
Construction Status Termite Clearance
HOA Y/N No
Year Built 1941
Lot Size 7,601 Sqft
Property Sub-Type Single Family Residence
Property Description
Don't miss this beautiful La Mesa home with true hardwood floors throughout, Updated kitchen and baths with quartz counters, inside laundry room. Dual pane windows and ceiling fans throughout. Large detached garage with very long driveway. Yard has the potential for an ADU. Easy freeway access.
Location
State CA
County San Diego
Area 91942 - La Mesa
Zoning R1
Rooms
Main Level Bedrooms 3
Interior
Interior Features Separate/Formal Dining Room
Heating Wall Furnace
Cooling None
Flooring Wood
Fireplaces Type None
Fireplace No
Appliance Built-In Range, Dishwasher, Disposal, Gas Oven, Gas Range, Water Heater
Laundry Electric Dryer Hookup, Gas Dryer Hookup, Inside
Exterior
Parking Features Door-Multi, Driveway Level, Garage, Garage Door Opener, Off Street, Side By Side
Garage Spaces 2.0
Garage Description 2.0
Pool None
Community Features Storm Drain(s), Street Lights, Sidewalks
Utilities Available Cable Connected, Electricity Connected, Natural Gas Connected, Phone Connected, Sewer Connected, Water Connected
View Y/N No
View None
Roof Type Composition
Accessibility No Stairs
Porch None
Total Parking Spaces 2
Private Pool No
Building
Lot Description 0-1 Unit/Acre, Sprinklers In Front, Yard
Story 1
Entry Level One
Foundation Raised
Sewer Public Sewer
Water Public
Architectural Style Craftsman
Level or Stories One
New Construction No
Construction Status Termite Clearance
Schools
School District Grossmont Union
Others
Senior Community No
Tax ID 4692410500
Acceptable Financing Conventional, FHA, VA Loan
Listing Terms Conventional, FHA, VA Loan
Financing VA
Special Listing Condition Standard
Read Less

Bought with Bobby Martins eXp Realty



