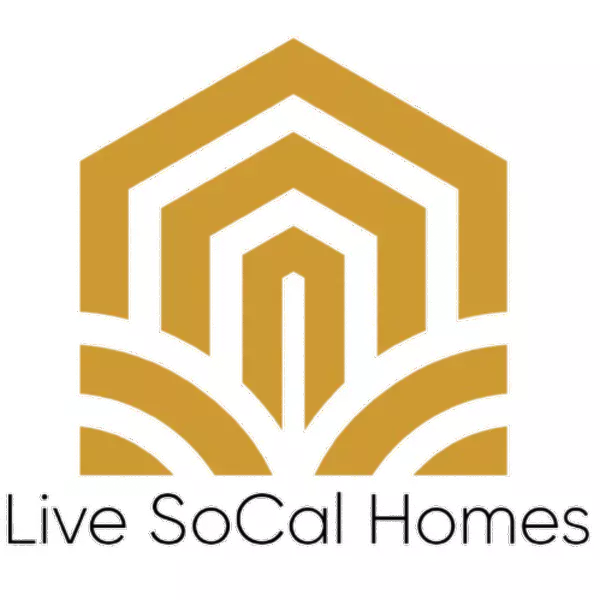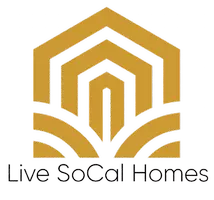For more information regarding the value of a property, please contact us for a free consultation.
4505 68th Street La Mesa, CA 91942
Want to know what your home might be worth? Contact us for a FREE valuation!

Our team is ready to help you sell your home for the highest possible price ASAP
Key Details
Sold Price $900,777
Property Type Single Family Home
Sub Type Single Family Residence
Listing Status Sold
Purchase Type For Sale
Square Footage 801 sqft
Price per Sqft $1,124
Subdivision La Mesa
MLS Listing ID 220007342SD
Sold Date 04/27/22
Bedrooms 2
Full Baths 1
Half Baths 1
HOA Y/N No
Year Built 1950
Lot Size 6,851 Sqft
Property Sub-Type Single Family Residence
Property Description
This lovingly well-maintained home on a large corner lot in the quiet family-friendly neighborhood of La Mesa / Rolando is the property you have been waiting for! Upon entering you will be greeted by a light and bright open floor plan with original hardwood floors and an open concept kitchen featuring a kitchen island, stainless steel appliances. The main living space flows to the newly updated full bathroom and 2 main bedrooms. From there the home opens up into the huge fully-fenced backyard with neighborhood views and separate levels perfect for entertaining. The 2 car garage is currently used as additional living space, offers a ½ bath, and could easily be fully converted into an ADU for added rental income or in-law suite! Situated on a large usable 6,851 sq foot lot there is endless potential for expansion. Walkable to Rolando Elementary this home is located in a highly desirable school district with La Mesa Arts Academy Middle School and Helix High School nearby. This charming turn-key home boasts tons of curb appeal, features a mini-split AC and Heat system, and is tucked away in a highly desirable neighborhood within minutes of La Mesa Village, coffee shops, freeways, shopping, and dining. Equipment: Dryer, Range/Oven, Washer Sewer: Public Sewer Topography: GSL,
Location
State CA
County San Diego
Area 91942 - La Mesa
Interior
Interior Features All Bedrooms Down, Bedroom on Main Level, Main Level Primary
Heating Natural Gas, Radiant
Cooling Electric, Zoned
Flooring Tile, Wood
Fireplace No
Appliance 6 Burner Stove, Gas Water Heater, Refrigerator
Laundry Electric Dryer Hookup, Gas Dryer Hookup, In Garage
Exterior
Parking Features Concrete, Direct Access, Garage
Garage Spaces 1.0
Garage Description 1.0
Fence Wood
Pool None
View Y/N Yes
View Neighborhood
Roof Type Composition
Porch Wood
Total Parking Spaces 2
Private Pool No
Building
Story 1
Entry Level One
Water Public
Level or Stories One
Others
Senior Community No
Tax ID 4685011100
Acceptable Financing Cash, Conventional, FHA, VA Loan
Listing Terms Cash, Conventional, FHA, VA Loan
Financing Conventional
Read Less

Bought with Karen Coots Lindenberg Community Realty Co.



