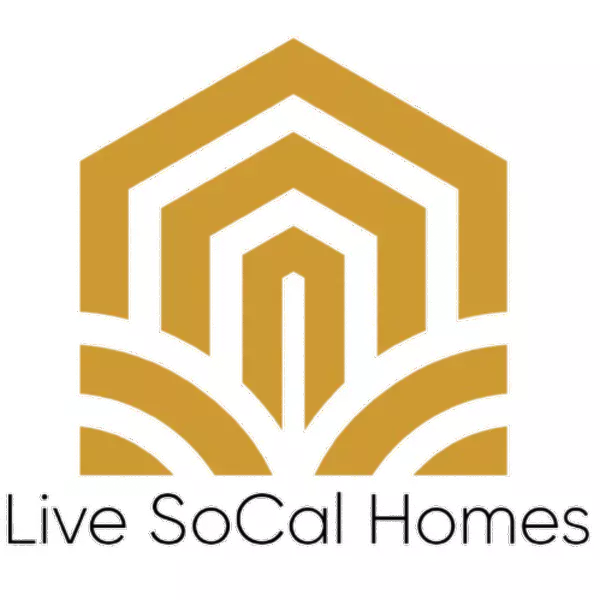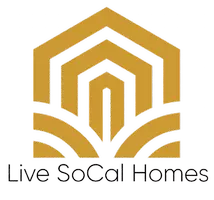For more information regarding the value of a property, please contact us for a free consultation.
6260 Severin DR La Mesa, CA 91942
Want to know what your home might be worth? Contact us for a FREE valuation!

Our team is ready to help you sell your home for the highest possible price ASAP
Key Details
Sold Price $780,000
Property Type Single Family Home
Sub Type Single Family Residence
Listing Status Sold
Purchase Type For Sale
Square Footage 1,548 sqft
Price per Sqft $503
MLS Listing ID PTP2202559
Sold Date 04/29/22
Bedrooms 3
Full Baths 2
HOA Y/N No
Year Built 1954
Lot Size 6,098 Sqft
Lot Dimensions Assessor
Property Sub-Type Single Family Residence
Property Description
Location, location, location! This beautiful 3 bedroom/2 bathroom home is nestled on a quiet street in La Mesa minutes from great schools, parks, shopping centers and freeways. It features artificial turf and perfectly manicured trees and shrubbery on the front yard and ample parking (think R.V) and 2 car garage with a patio area in the back. Home has new flooring, new Air conditioner, new furnace, new shower in master bathroom and new attic abatement (2020). Spacious living room opens up into the dining room and kitchen with stainless steel appliances and large sink. After the dining room is the 2 bedrooms, master bedroom and 2 full bathrooms. Home also features a bonus room in the back, perfect for a guest or office and a separate laundry room. Priced to sell, centrally located and tons of potential! Don't miss out on this one!
Location
State CA
County San Diego
Area 91942 - La Mesa
Zoning R-1:SINGLE FAM-RES
Interior
Interior Features Bedroom on Main Level, Main Level Primary
Cooling Central Air
Fireplaces Type None
Fireplace No
Appliance Dryer, Washer
Laundry Laundry Room
Exterior
Garage Spaces 2.0
Garage Description 2.0
Pool None
Community Features Biking, Curbs, Storm Drain(s), Street Lights, Suburban, Sidewalks
View Y/N Yes
View Neighborhood
Total Parking Spaces 6
Private Pool No
Building
Lot Description 0-1 Unit/Acre
Story 1
Entry Level One
Sewer Public Sewer
Water Public
Level or Stories One
New Construction No
Schools
School District Grossmont Union
Others
Senior Community No
Tax ID 4864010300
Acceptable Financing Cash, Conventional, FHA, VA Loan
Listing Terms Cash, Conventional, FHA, VA Loan
Financing Cash
Special Listing Condition Standard
Read Less

Bought with Miles Brannan Keller Williams Realty



