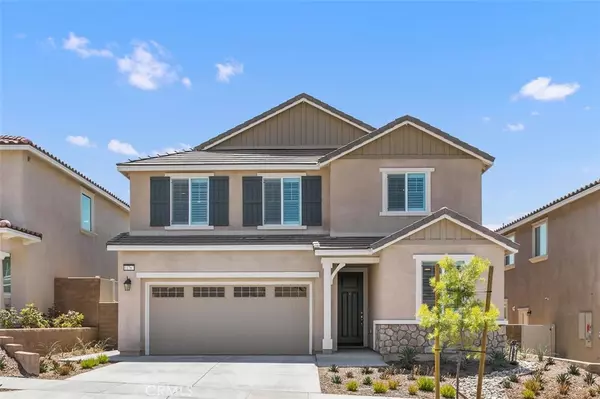For more information regarding the value of a property, please contact us for a free consultation.
11767 Trailwood CT Corona, CA 92883
Want to know what your home might be worth? Contact us for a FREE valuation!

Our team is ready to help you sell your home for the highest possible price ASAP
Key Details
Sold Price $760,000
Property Type Single Family Home
Sub Type Single Family Residence
Listing Status Sold
Purchase Type For Sale
Square Footage 2,370 sqft
Price per Sqft $320
Subdivision ,Terramor
MLS Listing ID IV22081559
Sold Date 06/16/22
Bedrooms 3
Full Baths 2
Half Baths 1
Condo Fees $250
Construction Status Turnkey
HOA Fees $250/mo
HOA Y/N Yes
Year Built 2021
Lot Size 3,484 Sqft
Property Description
Located in the guard-gated community of Terramor, this home shows like a model and has expansive views of the Temescal Valley! This home is located on a cul-de-sac with a VIEW and includes 3 bedrooms, office/den, loft bonus room, and 2 ½ bathrooms. From the moment you enter, you’ll notice natural light fills the home. There is an inviting entry that opens to the great room with a dining space, kitchen and large living room. The kitchen features upgraded cabinetry, backsplash, stainless steel appliances, black matte faucet and modern black pendant lighting over the island. Modern design elements continue with the fireplace and mantel that serve as the focus point of the living room. The amazing view from the home continues outside to the backyard. Recently completed, the backyard features low maintenance turf and a patio to enjoy the unobstructed views day and night. There is also a den, which could be used as a home office, and powder room located on the first floor. At the top of the stairs, there is a large bonus room that can be used as another living room or could be converted to a fourth bedroom. There are two large guest rooms and guest bath with double sinks on the second floor. The primary suite is large and features custom window treatments, a private bathroom with double sinks and a walk-in closet. The entire home has custom window coverings consisting of automatic roller screens in the back of the house and shutters in the front. This modern home is perfect for entertaining from the great room to the beautiful backyard! The Terramor community located in Corona offers resort style living with urban accessibility and natural beauty. Amenities include a clubhouse, pools, sport courts, 5 miles of trails, dog parks and much more!
Location
State CA
County Riverside
Area 248 - Corona
Interior
Interior Features Breakfast Bar, Separate/Formal Dining Room, Open Floorplan, Recessed Lighting, All Bedrooms Up, Walk-In Closet(s)
Heating Central
Cooling Central Air
Flooring Carpet, Tile
Fireplaces Type Living Room
Fireplace Yes
Appliance Dishwasher, Gas Range, Microwave, Tankless Water Heater
Laundry Upper Level
Exterior
Garage Direct Access, Garage Faces Front, Garage, Garage Door Opener
Garage Spaces 2.0
Garage Description 2.0
Fence Vinyl, Wrought Iron
Pool Association
Community Features Biking, Curbs, Dog Park, Foothills, Hiking, Park, Street Lights, Suburban, Sidewalks, Gated
Utilities Available Cable Available, Electricity Connected, Natural Gas Connected, Phone Available, Sewer Connected, Water Connected
Amenities Available Clubhouse, Sport Court, Dog Park, Pool, Guard, Spa/Hot Tub, Trail(s)
View Y/N Yes
View Hills, Mountain(s), Panoramic
Roof Type Tile
Porch Concrete, See Remarks
Attached Garage Yes
Total Parking Spaces 2
Private Pool No
Building
Lot Description Back Yard, Cul-De-Sac, Drip Irrigation/Bubblers, Front Yard
Story Two
Entry Level Two
Foundation Slab
Sewer Public Sewer
Water Public
Architectural Style Contemporary
Level or Stories Two
New Construction No
Construction Status Turnkey
Schools
Elementary Schools Birney
High Schools Centennial
School District Corona-Norco Unified
Others
HOA Name Terramor
Senior Community No
Tax ID 290970044
Security Features Carbon Monoxide Detector(s),Gated with Guard,Gated Community,Smoke Detector(s)
Acceptable Financing Cash to New Loan
Listing Terms Cash to New Loan
Financing Conventional
Special Listing Condition Standard
Read Less

Bought with Maricela Musavvir • Diamond Hills Realty
GET MORE INFORMATION




