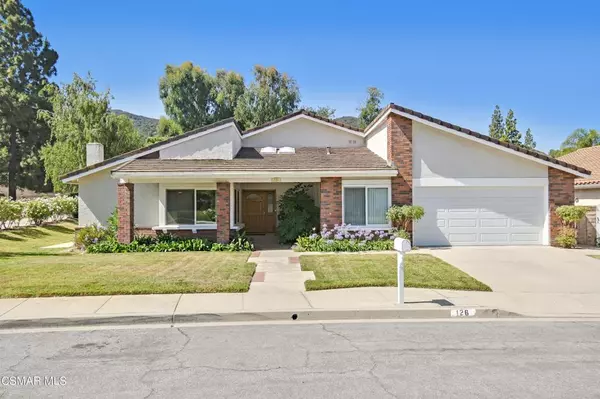For more information regarding the value of a property, please contact us for a free consultation.
126 Shady Grove LN Thousand Oaks, CA 91361
Want to know what your home might be worth? Contact us for a FREE valuation!

Our team is ready to help you sell your home for the highest possible price ASAP
Key Details
Sold Price $1,089,000
Property Type Single Family Home
Sub Type Single Family Residence
Listing Status Sold
Purchase Type For Sale
Square Footage 2,692 sqft
Price per Sqft $404
Subdivision Carriage Square Estates-561 - 561
MLS Listing ID 222003466
Sold Date 08/22/22
Bedrooms 3
Full Baths 1
Half Baths 1
Three Quarter Bath 1
HOA Y/N No
Year Built 1979
Lot Size 9,443 Sqft
Property Description
This spectacular single story home is located on a cul-de-sac in the very desirable Carriage Square Estates. Features include a courtyard entry, spacious living room with fireplace and gas logs, huge family room w/wet bar, formal dining room and a beautiful atrium that brings in natural light. Kitchen has lots of counter space, an island and a breakfast bar and opens to a large family room with breakfast area, ceiling fan and a beautiful brick fireplace with gas logs. Master suite has a separate sitting room/office, both with ceiling fans. There are two additional bedrooms and a bathroom with a large vanity and double sinks. Additionally, there is a guest powder room.Indoor laundry room has a utility sink and lots of storage. The 2 1/2 car garage provides hobby space. Conveniently located near the Oaks Mall, Los Robles golf course, Rolling Oaks Medical Center, Las Padres Trail and Conejo Players theater. This home shows true pride of ownership and is a must see.
Location
State CA
County Ventura
Area Toe - Thousand Oaks East
Zoning RPD5U
Interior
Interior Features Breakfast Bar, Atrium, Primary Suite
Heating Central, Natural Gas
Cooling Central Air
Flooring Carpet
Fireplaces Type Family Room, Gas, Living Room, Raised Hearth, Wood Burning
Fireplace Yes
Appliance Double Oven, Dishwasher, Gas Cooking, Microwave
Laundry Laundry Room
Exterior
Garage Door-Single, Driveway, Garage
Garage Spaces 2.0
Garage Description 2.0
Fence Block
View Y/N No
Roof Type Tile
Porch Concrete
Attached Garage Yes
Total Parking Spaces 2
Private Pool No
Building
Lot Description Back Yard, Cul-De-Sac, Lawn, Paved, Yard
Story 1
Entry Level One
Sewer Public Sewer
Level or Stories One
Schools
School District Conejo Valley Unified
Others
Senior Community No
Tax ID 6810131105
Acceptable Financing Cash, Conventional
Listing Terms Cash, Conventional
Financing Conventional
Special Listing Condition Standard
Read Less

Bought with Stephanie Rosenfeld • Beverly and Company, Inc.
GET MORE INFORMATION


