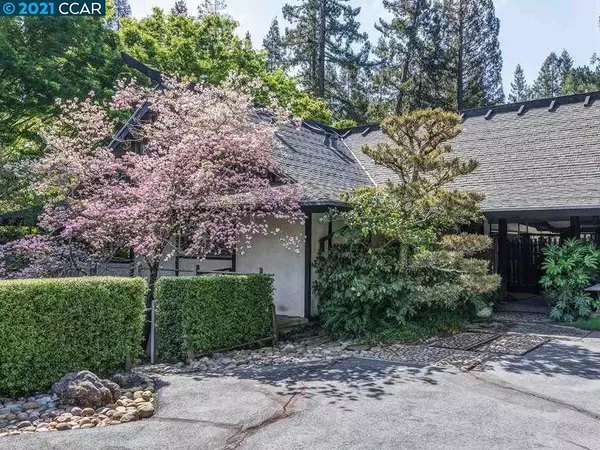For more information regarding the value of a property, please contact us for a free consultation.
7 Cricket Hill Rd Lafayette, CA 94549-2401
Want to know what your home might be worth? Contact us for a FREE valuation!

Our team is ready to help you sell your home for the highest possible price ASAP
Key Details
Sold Price $2,500,000
Property Type Single Family Home
Sub Type Single Family Residence
Listing Status Sold
Purchase Type For Sale
Square Footage 4,708 sqft
Price per Sqft $531
Subdivision Happy Valley
MLS Listing ID 40958377
Sold Date 09/15/21
Bedrooms 5
Full Baths 4
Half Baths 1
HOA Y/N No
Year Built 1961
Lot Size 1.200 Acres
Property Description
THIS PROPERTY IS SOLD. BEING RESUBMITTED PER MLS. Quintessential Japanese Modern 1+Acre gated estate on private & picturesque lane. Premium Happy Valley location offering serenity & tranquility. 1st time on market in over 60 years, original family owners. Spectacular botanical gardens, large level acreage. Stunning architecture w grand sized entry room, hi vaulted ceilings, black walnut paneling, built-ins, decorative wood screens, skylights, wide plank hardwood floors, 3 fireplaces. Dramatic, natural sun filled living and formal dining rooms with walls of glass, iconic Japanese screens. Kitchen + family/eating area open to garden side deck. Adjoining laundry room w pass thru. Grt 4 entertaining. Spacious lanai has walls of glass on 3 sides open to patio, pool & Japanese teahouse. Large family room w 2 bedroom suites, 1 with an auxiliary kitchen, an ideal au-pair or in-law set up on lower level. Primary suite + 2 bedrooms, cozy den on main level.
Location
State CA
County Contra Costa
Interior
Interior Features Utility Room
Heating Forced Air, Natural Gas
Cooling Central Air
Flooring Carpet, Laminate, Stone, Wood
Fireplaces Type Den, Family Room, Living Room, Wood Burning
Fireplace Yes
Appliance Gas Water Heater
Exterior
Garage Carport, Guest
Pool Gunite, In Ground
View Y/N Yes
View Hills, Trees/Woods
Roof Type Shingle
Attached Garage No
Private Pool No
Building
Lot Description Back Yard, Front Yard, Garden, Secluded, Sprinklers Timer, Street Level, Yard
Story Two
Entry Level Two
Sewer Public Sewer
Level or Stories Two
Schools
School District Acalanes
Others
Tax ID 2470200193
Acceptable Financing Cash, Conventional
Listing Terms Cash, Conventional
Read Less

Bought with Patricia Battersby • Village Associates Real Estate
GET MORE INFORMATION




