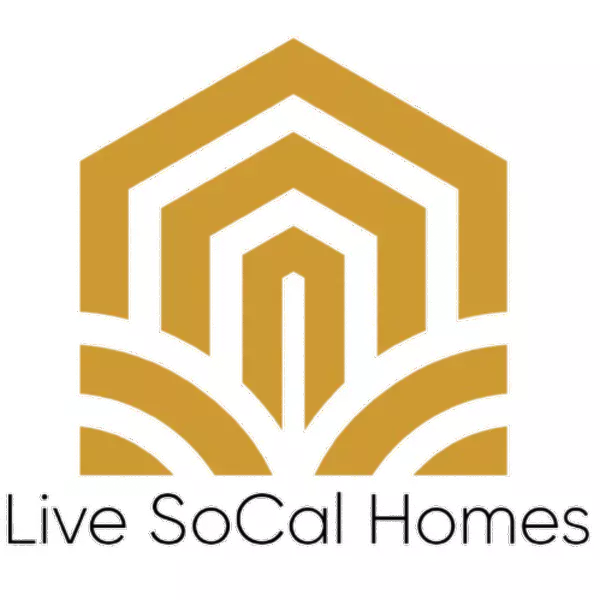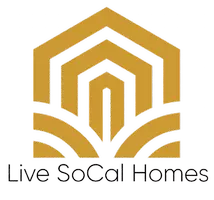For more information regarding the value of a property, please contact us for a free consultation.
2698 Camino Artemisa Alpine, CA 91901
Want to know what your home might be worth? Contact us for a FREE valuation!

Our team is ready to help you sell your home for the highest possible price ASAP
Key Details
Sold Price $990,000
Property Type Single Family Home
Sub Type Single Family Residence
Listing Status Sold
Purchase Type For Sale
Square Footage 2,112 sqft
Price per Sqft $468
Subdivision Willow Bend (Wilb)
MLS Listing ID PTP2302610
Sold Date 07/04/23
Bedrooms 3
Full Baths 2
Construction Status Turnkey
HOA Y/N No
Year Built 1988
Lot Size 1.020 Acres
Property Sub-Type Single Family Residence
Property Description
Tucked away in the privacy of Willow Bend Estates, this ranch-style house sits on just over 1 acer of breath taking landscape and mountain views. Pride of ownership shines throughout as this property has been meticulously maintained with new carpet & floor tile throughout the home. Huge round-about driveway will accommodate RVs and trailer drive-throughs, and with the completely enclosed & gated fencing, you can feel secure with everything you park on this property. Open concept kitchen with beautiful views of the backyard & mountains is ideal for entertaining. Stainless steel appliances, newer stove/range & exhaust hood, with tons of kitchen cabinet storage & counter-top lighting. Large laundry room with more storage cabinets, and a huge pantry to store your canned goods. Huge high-vaulted ceilings and gorgeous crown moldings in both the living room & master bedroom. Huge master bathroom with dual sinks, a walk-in shower and a sunken tub you will enjoy relaxing in. Newly remodeled guest bath features dual sinks with a quartz countertop. Attached oversized 2-car garage features a newly installed belt driven garage door opener, 2 huge work benches, an abundance of shelving, a workshop sink, and full overhead lighting. 3 remote controls included. The back patio is ideal for BBQing and enjoying sunset views of the mountains. The back yard is host to pine trees & fruit trees, including Grapefruit, Orange, Lemon, Apricot and Pear to name a few, all of which have there own irrigation system. Full lawn irrigation system in place as well. The backyard is also host to a propane-burning fire table set as well as a full wood-burning fire pit down below for those cool nights. No need to worry about power outages, this home has a whole-home backup generator with automatic transfer switch and a dedicated 250gal propane tank. Recently installed A/C unit, detached RV carport with lighting & power, huge tool shed that matches the exterior appearance of the house. Also included is a floor safe to store your valuables, a 4-camera security system w/DVR that can be monitored from your phone. This private and quiet neighborhood and surrounding area is perfect for morning or evening walks, and has no HOAs. The property is close to Boulder Creek Elementary, Joan McQueen Middle School, Wrights Field ideal for hiking & mountain biking, and Interstate 8 is just 2 miles down the road. Don't miss out on this piece of paradise tucked away in charming Alpine.
Location
State CA
County San Diego
Area 91901 - Alpine
Zoning R-1:Single Fam-Res
Rooms
Main Level Bedrooms 3
Interior
Interior Features Ceiling Fan(s), Crown Molding, Dry Bar, Pantry, Bedroom on Main Level, Main Level Primary, Walk-In Pantry, Walk-In Closet(s)
Heating Central, Propane
Cooling Central Air
Flooring Carpet, Tile
Fireplaces Type None
Fireplace No
Appliance 6 Burner Stove, Dishwasher, Electric Oven, Disposal, Ice Maker, Microwave, Propane Water Heater, Refrigerator, Range Hood, Vented Exhaust Fan, Water To Refrigerator, Water Heater, Dryer, Washer
Laundry Electric Dryer Hookup, Inside, Laundry Room
Exterior
Exterior Feature Lighting, Rain Gutters
Parking Features Circular Driveway, Converted Garage, Detached Carport, Direct Access, Door-Single, Driveway, Garage Faces Front, Garage, Garage Door Opener, Gated, Oversized, Pull-through, RV Garage, RV Access/Parking, One Space, Workshop in Garage
Garage Spaces 2.0
Carport Spaces 2
Garage Description 2.0
Fence Chain Link, Excellent Condition, Vinyl, Wood
Pool None
Community Features Biking, Mountainous, Rural, Street Lights, Suburban
Utilities Available Cable Connected, Electricity Connected, Propane, See Remarks, Underground Utilities
View Y/N Yes
View Mountain(s), Neighborhood
Roof Type Tile
Accessibility Grab Bars, No Stairs, Parking
Porch Patio
Total Parking Spaces 12
Private Pool No
Building
Lot Description Back Yard, Cul-De-Sac, Front Yard, Garden, Lawn, Lot Over 40000 Sqft, Landscaped, Paved, Sprinkler System
Story 1
Entry Level One
Foundation Concrete Perimeter
Sewer Septic Tank
Water Public
Architectural Style Traditional
Level or Stories One
Construction Status Turnkey
Schools
School District Grossmont Union
Others
Senior Community No
Tax ID 5202800300
Security Features Carbon Monoxide Detector(s),Fire Detection System,Smoke Detector(s)
Acceptable Financing Cash, Conventional, FHA, VA Loan
Listing Terms Cash, Conventional, FHA, VA Loan
Financing VA
Special Listing Condition Standard
Read Less

Bought with Valjean Aguilar Keller Williams Realty



